NKBA Chooses Winning Bath Designs for 2018
Big style for the smallest room
The National Kitchen + Bath Association (NKBA) has awarded 27 outstanding professional designers in its 2018 Design Competition. As the NKBA notes, the winning designs offer homeowners plenty of remodeling inspiration and are a way to see those design elements that never go out of style, along with the latest trends and what’s to come.
Lifestyles & Homeshighlighted the award-winning kitchens in our July issue.
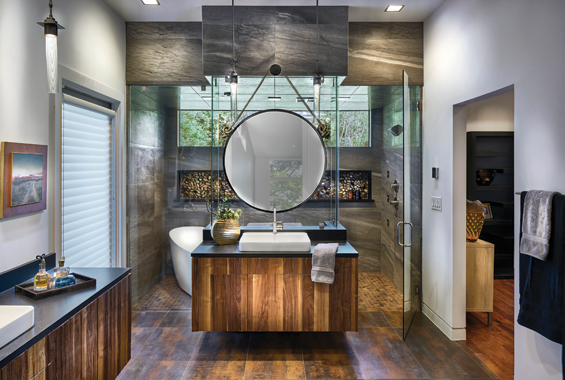
MATTHEW NEIMANN OF MATTHEW NEIMANN PHOTOGRAPHY
Best Bath and Large Bath: First Place
Shea Pumarejo, Younique Designs,
San Antonio, Texas
An avid outdoorsman wanted his new bath to have organic elements and an uncluttered, contemporary feel.A steam shower with digital steam controls and bathtub with a rain head and a bench were incorporated.The new curbless glass shower enclosure is large enough to house a free-standing tub and allows light from the newly added transom window into the room.
Other new features are a wall-mounted dual-flush toilet, a barn door that replaces the bedroom door for a less cluttered feel, and organic materials such as metallic floor tile, stone tile and agate in the shower, and wood-look floating cabinetry.
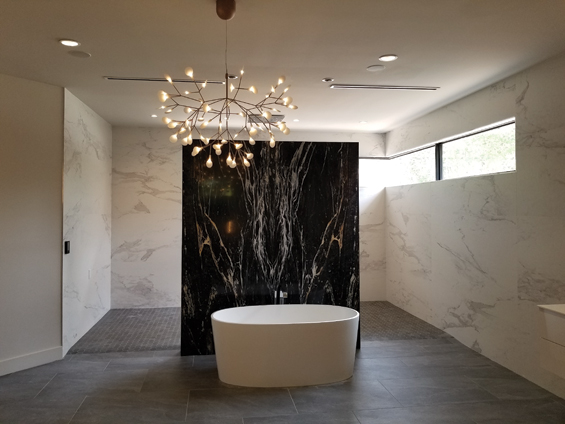
PATRICIA GUERRA OF AEDIFICIUM LLC.
Large Bathroom: Second Place
Raul Saldivar, Aedificium LLC, San Antonio, Texas
The remodeled bath was part of a project to expand the master suite into an art-filled space with unique material, avant garde fixtures and clean lines. The clients want to retire in the home, so aging-in-place was important. Universal design improved the bath’s convenience and usability with spatial design, new technological luxuries, and the placement and size of all interior doors. The open shower has a partition wall and two entries that form a U-shaped passage. All lighting is controlled with the touch of a button or by the users’ smart devices.
The bathroom hardware and lighting fixture were carefully chosen for their aesthetic beauty during the design process. The accent wall behind the bathtub is considered an art piece and is emphasized by the light-colored tile on the walls behind it and retrofit spotlights used in art galleries.
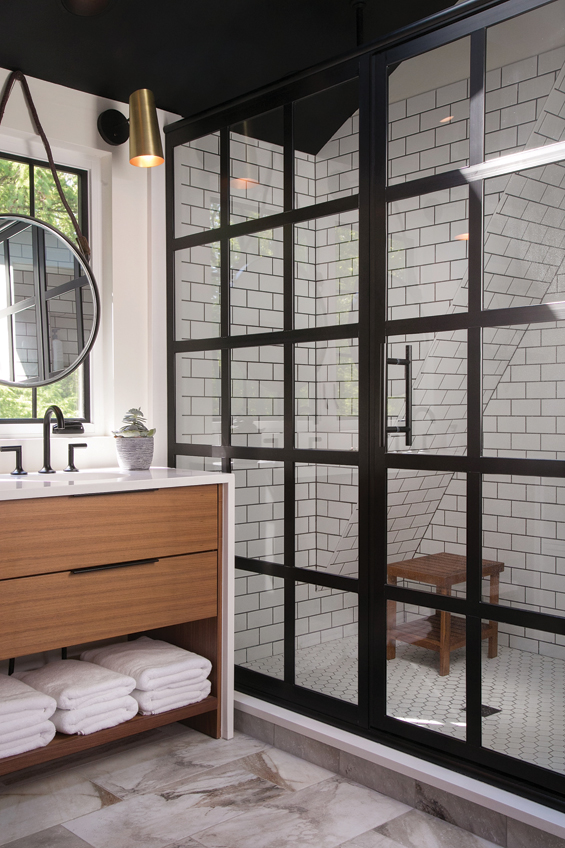
KIM SOKOLOFF OF KIM SOKOLOFF PHOTOGRAPHY
Large Bathroom: Third Place
Matthew Ferrarini, Ferrarini Kitchen & Bath, Philadelphia, Penn. Co-Designers: Jenine Nelthrop & Donna Ferrarini
Black and white was the classic pairing chosen for this renovation and is enhanced by the luxe materials palette that includes walnut wood and gold accessories. Black grout accentuates the white subway tile; the black faucet jumps off the white paint; the black ceiling surrounds the skylight.
The vanity was increased from single to double and the shower updated to two-person with new plumbing. The desired spacious feeling was accomplished by removing a secondary spiral staircase that led from the corner of the new shower location to the family room below, doubling the bathroom’s size. Natural light was invited in through a central skylight.
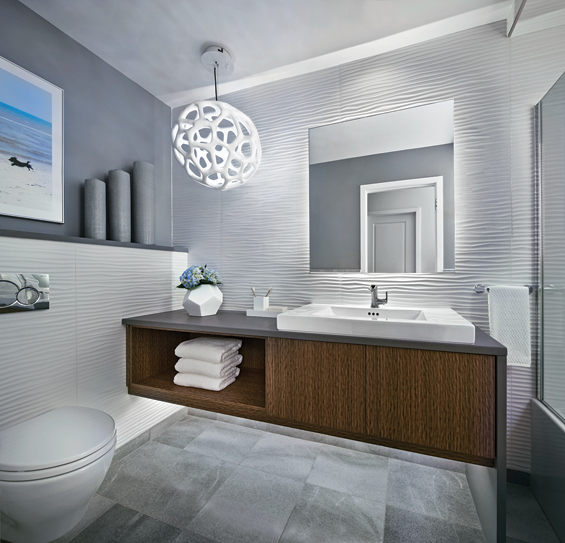
BETH SINGER OF BETH SINGER PHOTOGRAPHER, INC.
Small Bathroom: First Place
Tanya L. Woods, AKBD, XSTYLES,
Bloomfield Hills, Mich.
A couple who enjoy entertaining wanted a 52-square-foot guest bath to have high style with a shimmering water theme. The 12-x-36-inch white wave tile mimics water. A stable gray marble was used as the foundation and the countertop is custom-poured matte gray engineered concrete. The deeply grooved carved walnut veneer cabinet provides a sense of driftwood.
A half wall was added to lessen the starkness of the long narrow space; the shelf displays items of interest. The bathroom can be bathed in bright white and cobalt LED ribbon lighting. Among the artwork selected is one of a Scottish Terrier on a beach, reflecting the clients’ favorite dog breed.
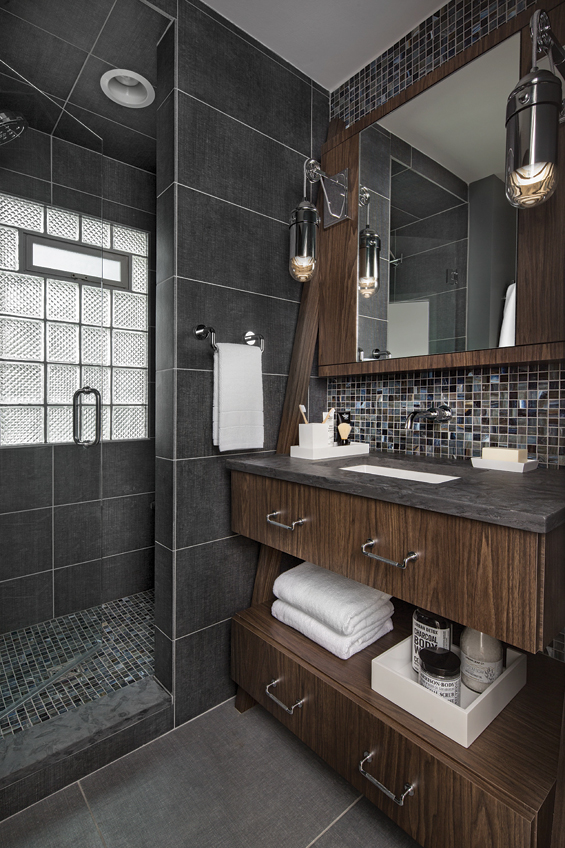
BETH SINGER OF BETH SINGER PHOTOGRAPHER, INC.
Small Bathroom: Second Place
Tanya L. Woods, AKBD, XSTYLES,
Bloomfield Hills, Mich.
This 34-square-foot bathroom in a 1941 bungalow was given an additional seven square feet taken from bedroom closets and brought into the realm of “Urban Elevated.” The additional space allowed for a 36-inch-wide clearance for the new toilet, a full 36-inch vanity and a generous walk-in shower with a bench seat. A pocket door provides additional floor space.
The lighthouse wallpaper border was removed and the new masculine design features denim-look tiles in indigo and grey, a pulley theme, industrial knurling detail on the plumbing and cabinet hardware, and the Matrix leathered granite countertop.
Small Bathroom: Third Place
Gladys Schanstra, CKBD,
Schanstra Interior Design, Glen Ellyn, Illinois
The basement bathroom needed to be functional and have a modern, clean-line design. The basement is frequently in use as an entertainment area and has a guest room area.
A new shower area was installed. Italian lavender-colored porcelain tiles and Sonneman wall sconces add to the European flair. Because the tiles, sink and toilet are porcelain, the space is easy to keep clean. This bathroom has a place for all the basics and still has a minimalistic feel.
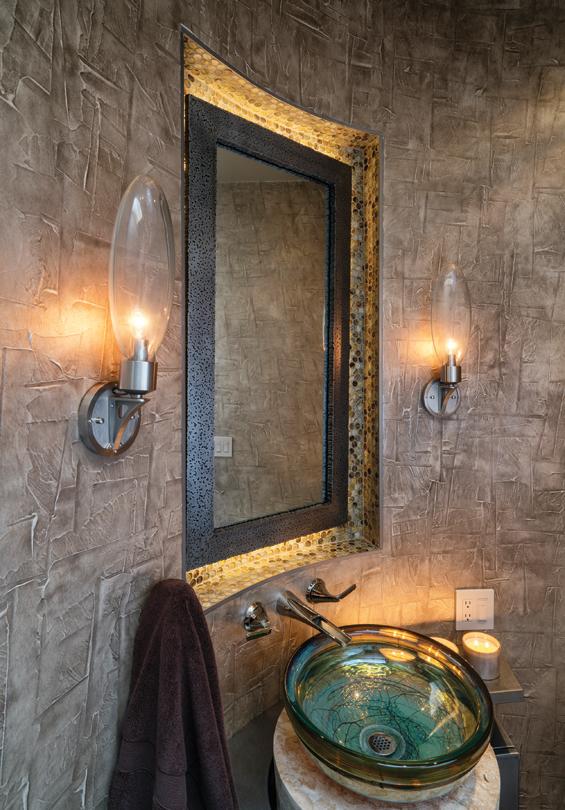
JON MANCUSO OF JON MANCUSO PHOTOGRAPHY
Powder Room: First Place
Lori Carroll, Lori Carroll & Associates,
Tucson, Ariz. Co-Designer:
Alexander M. Burch
The client wanted to vanquish the retro ‘70’s vibe – including the mirrored walls – preferring a sophisticated bathroom with a softer, more natural look to match the contemporary home.
A simple color palette was used to maximize the appeal of the new stone, metal and glass features and to give the space a relaxed, comfortable feel. Varying textures, materials and finishes add interest. A hand-hammered mirror frame was commissioned to highlight the textured wallpaper.Local artisans created a custom vanity to surround the stone pedestal and accommodate the client’s existing glass sink.
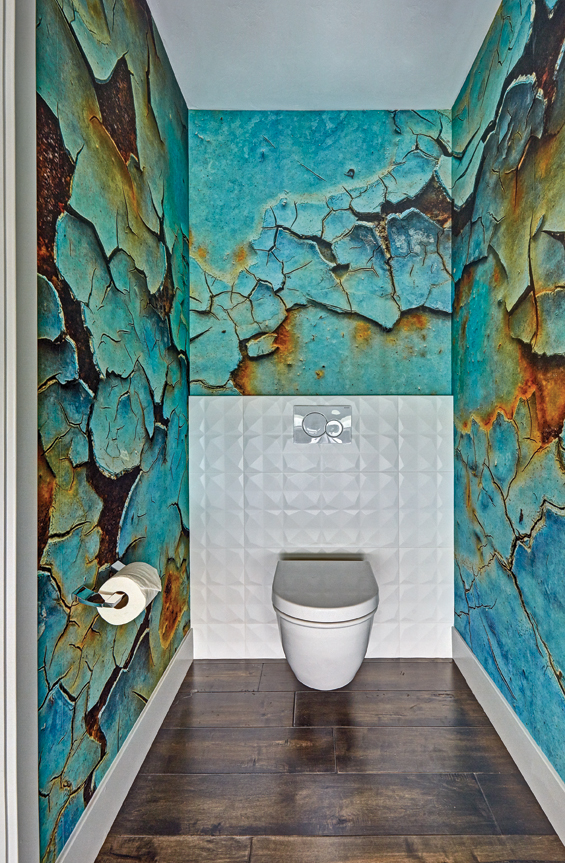
JON MANCUSO OF JON MANCUSO PHOTOGRAPHY
Powder Room: Second Place
Nar Bustamante, Nar Design Group,
Carmichael, Calif.
The design objective was to wow everyone who used this very small space with an intriguing design statement. Minimal lighting adds to the experience of crafted elegance and created ambiance. The walls of peeling metallic rust show defiance and elegant complexity. An elaborate sink wall with large format textured tile has a lit niche behind the sink for art and depth.
A single-thickness Dekon counter hosts the vessel sink, and the counter was underlit to showcase the textured wall. For the scale of the metallic peeling rust walls, it was all about going big.
Powder Room: Third Place
Mark H. Haddad, CKBD, Haddad Hakansson
Design Studio, Watertown, Mass.
Co-Designer: Jaye Gordon
A tight and narrow L-shaped powder room becomes a dramatic space in a transitional/modern style with color and drama. The layout couldn’t be changed or expanded so the new one had to work entirely within the original space. High ceilings are awkward visually so the designers created a natural stopping point by installing flat molding at that height. The dark gray gloss of the ceiling and trim go well with the dark gray grasscloth wallpaper on the main portion of the walls. The orange wallpaper with a funky raised houndstooth design is a favorite of the client.
The vanity provides the much-desired storage with style. The original builder-grade toilet was replaced by a Toto Eco Nexus elongated toilet with a modern skirted design. A chandelier and beveled mirror give the room additional bling.
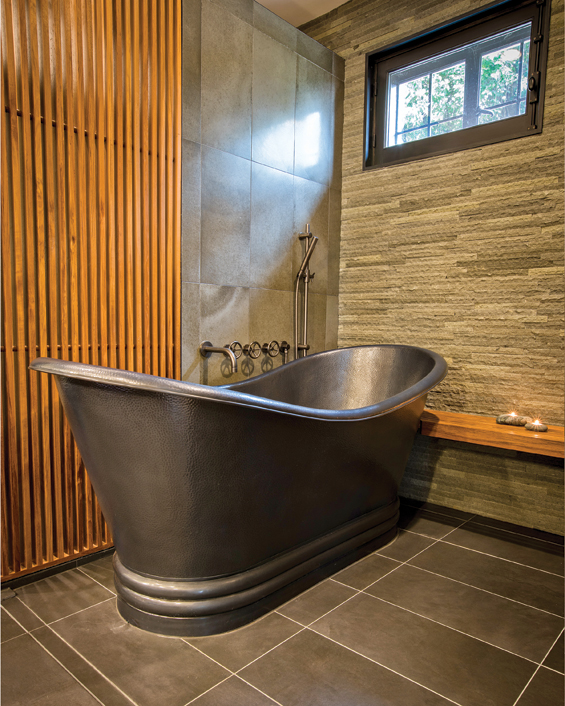
DAVE BRYCE OF DAVE BRYCE PHOTOGRAPHY
Builder Remodeler: Lauren Levant,
Lauren Levant Interior, Pittsburgh, Penn.
The site – once a prohibition-era bootlegging distillery – is nestled into the cliffside of a river with the bedrock literally forming the master bath’s foundation and the design concept: a moody grotto perfect for relaxation and retreat.The design challenges were sloping rock walls, a small footprint and blending the divergent tastes of the clients.
The couple intends to age in place here and want to enjoy the benefits of the space regardless of their future abilities. The functions of the shower, bathtub, vanity area and master closet were combined into one open path, thus maximizing efficiency. Also helping with both accessibility and aesthetics are a sloping shower floor with a trough drain, a vanity elevated to float off the floor and an open bench seat. Gunmetal plumbing equipment is reminiscent of the spigots of the distillery, with wheels that are easy to grasp later in life.
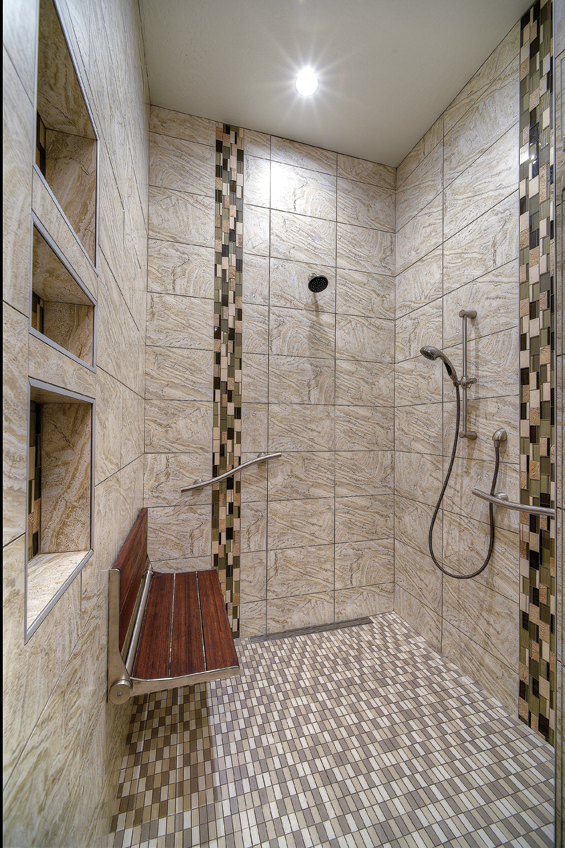
MARLON DECASTRO OF DECASTRO PHOTOGRAPHY
Universal Design: Bonnie J. Lewis,
55+ TLC Interior Design, LLC, Scottsdale, Ariz.
The clients wanted a private, wheelchair-accessible bathroom and living space for a parent who has mid-stage Alzheimer’s disease. The clients wished to make daily activities easier for him and his caregivers.
The challenge was to make an ADA-compliant bathroom and in-law suite in the same footprint. The new design includes a custom wheelchair-accessible vanity and linen closet; a curbless shower; senior-friendly materials, fixtures and lighting; a dementia-supportive environment with memory wall; and bars that support up to 500 pounds. The design accommodates the family’s special needs and increases the home’s market value.






